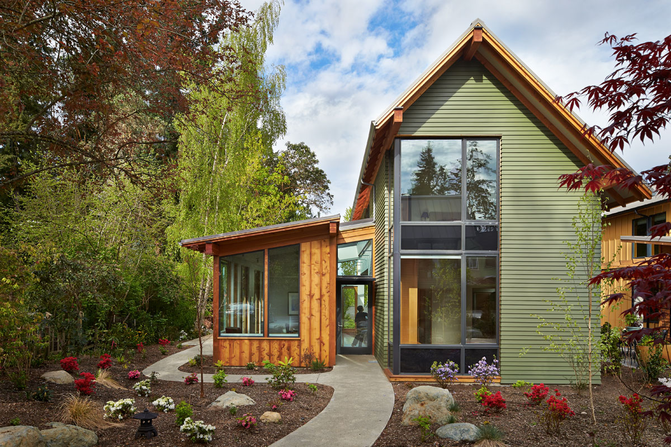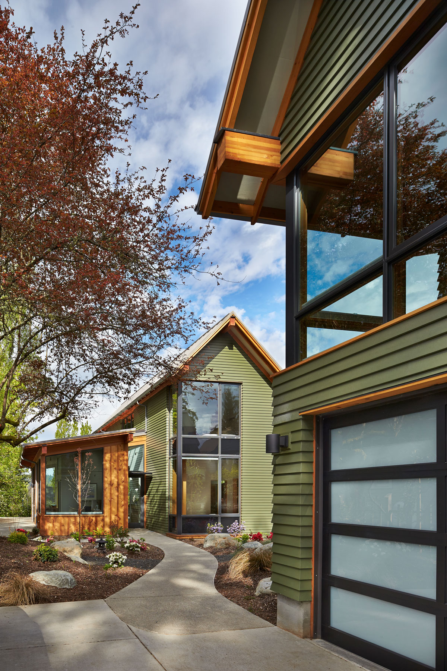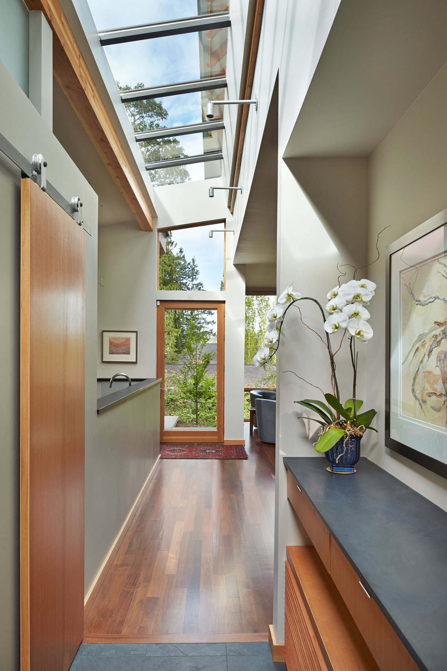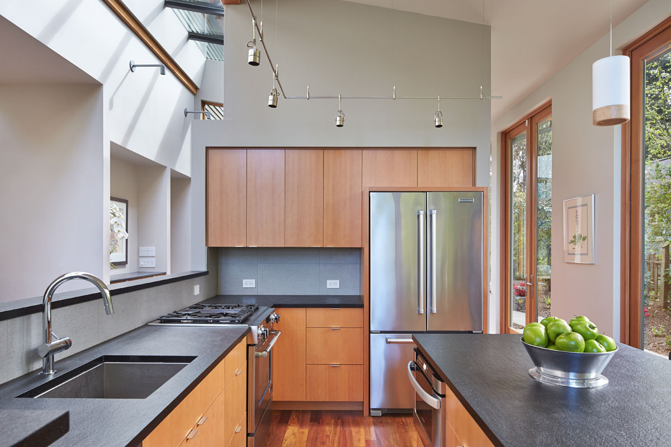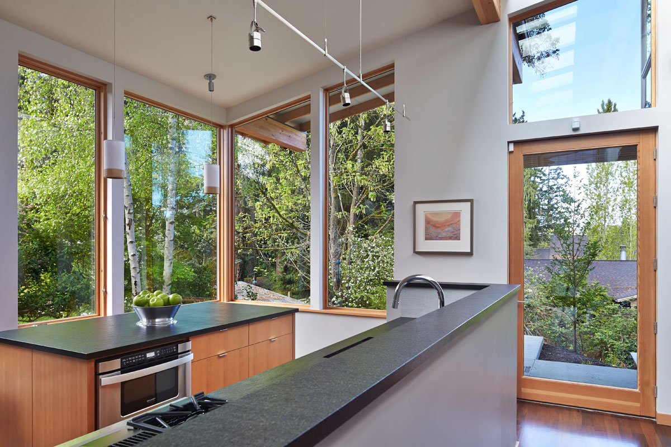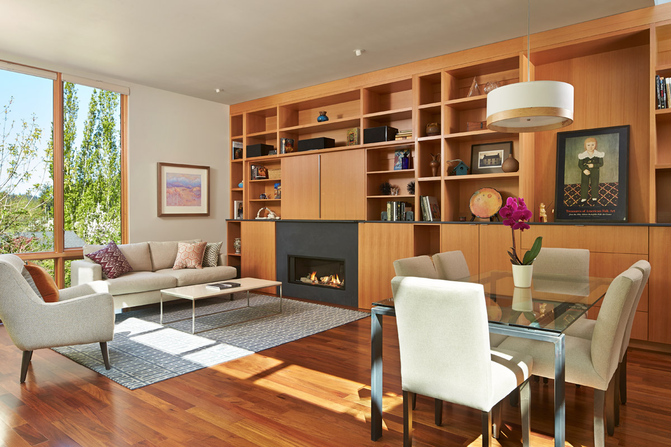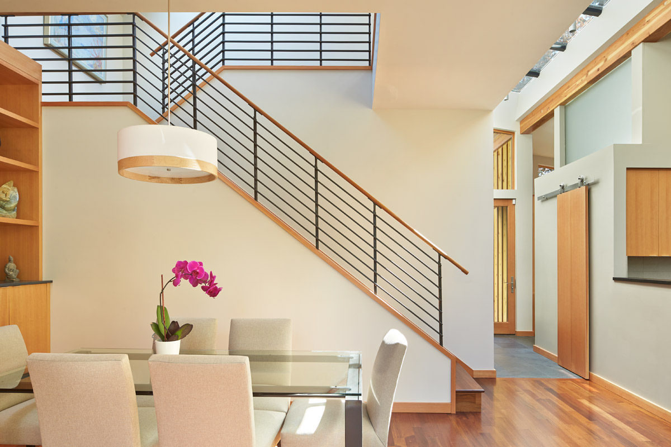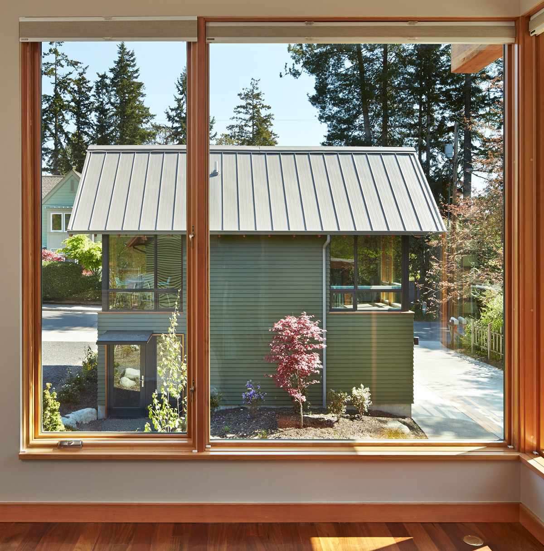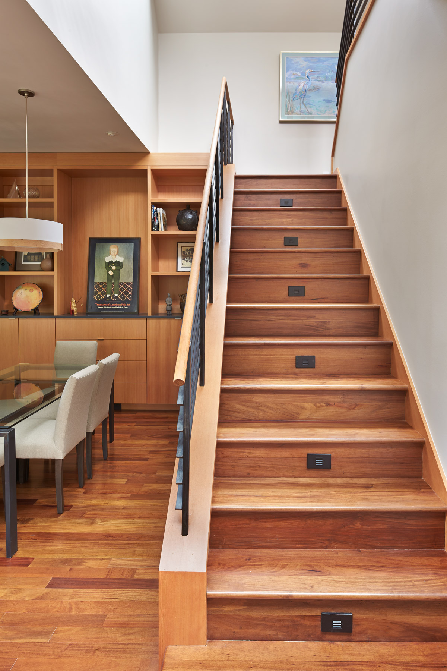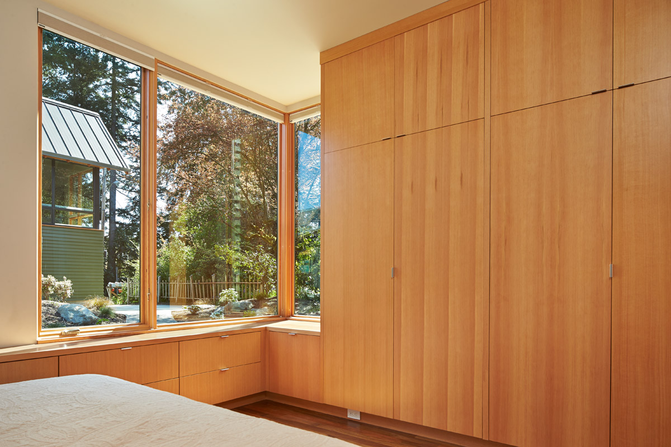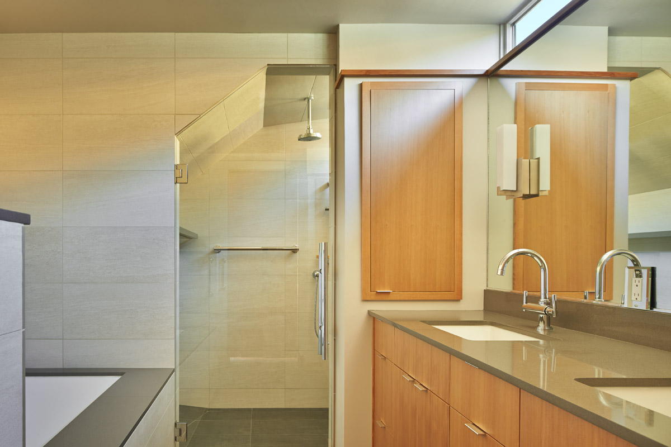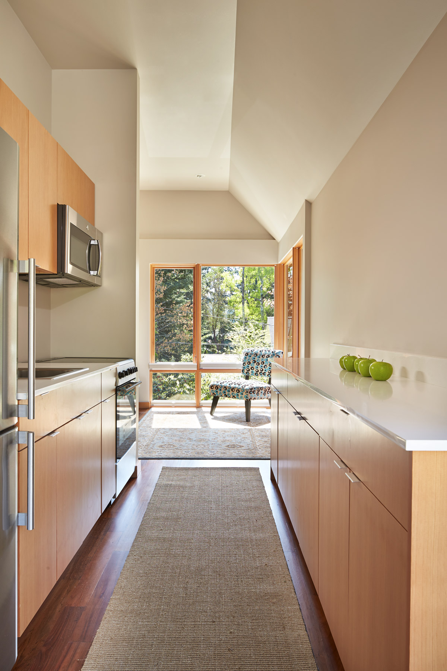Designed for empty nesters, this 2,300-square-foot home features a ground-level master bedroom for aging in place and a 305-square-foot bedroom above the single car garage to accommodate guests or a future caregiver. The home’s daytime pavilion houses the kitchen, home office, living, and dining spaces, while the nocturnal wing includes the master bedroom and two smaller bedrooms on the upper level. Windows placed on the corners of the house give the impression that the structure was carved from a solid mass.



