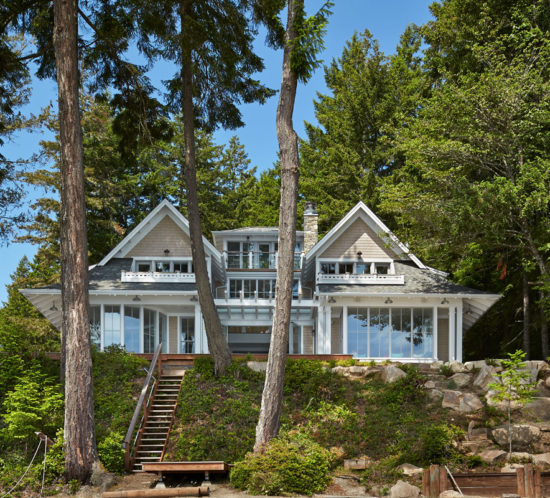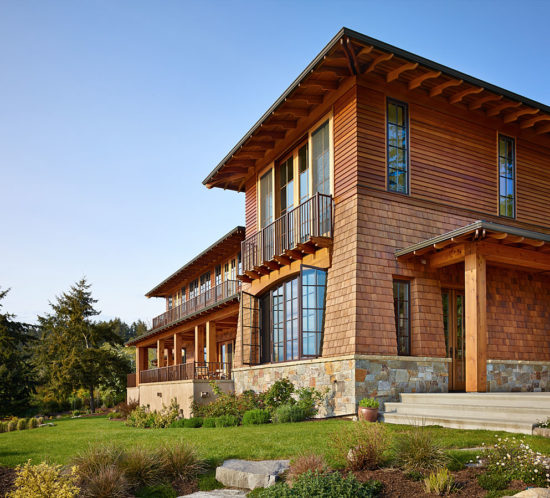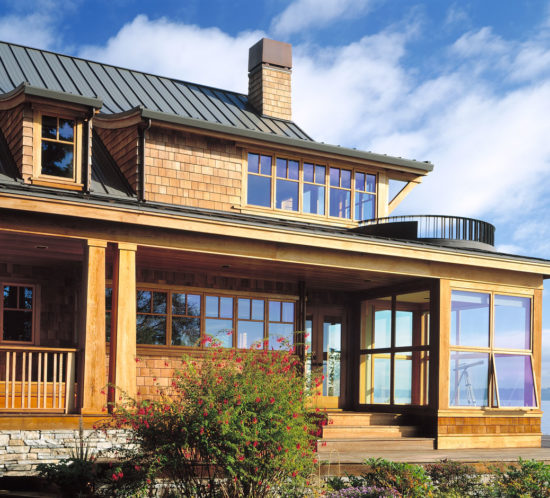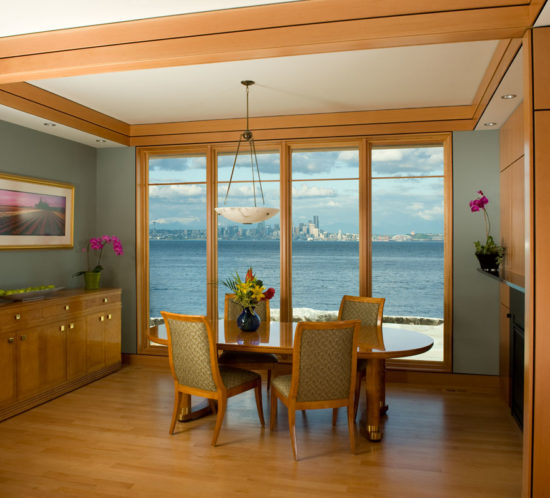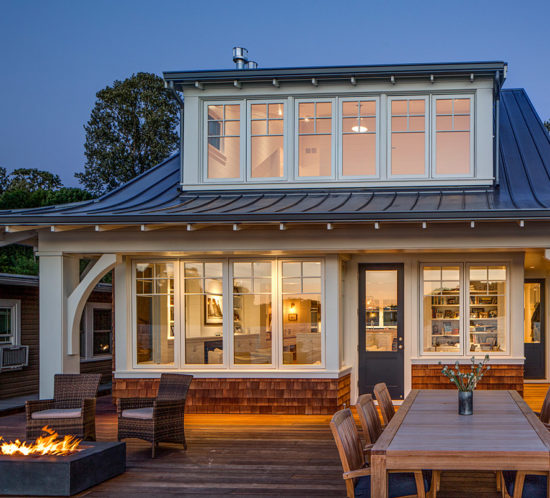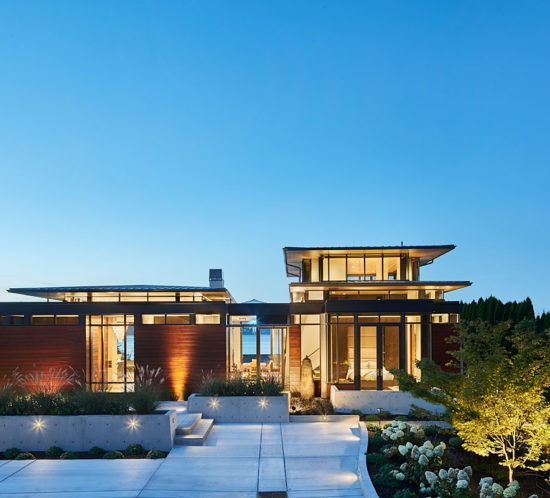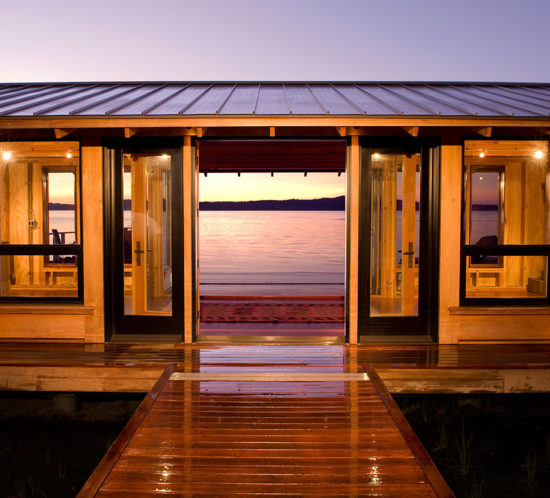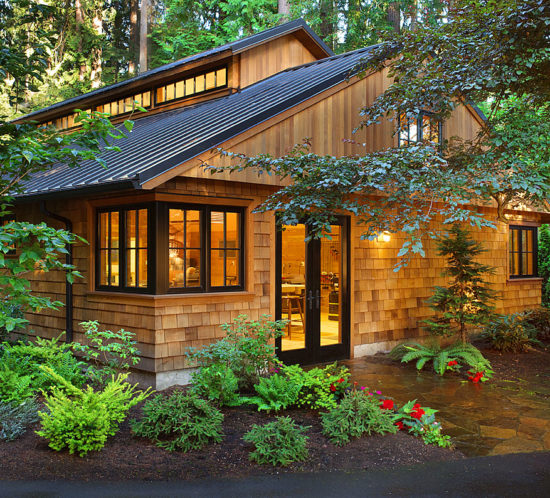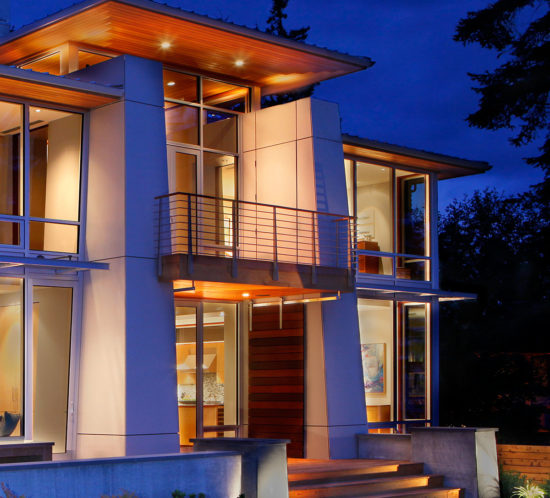- Sort Blog:
- All
-
Articles
-
On The Boards/Current Work
-
Weekly Update
June 1, 2014
At 3,200 square feet (including a whimsical Crow’s Nest), this summer cabin is all about family and fun. Above the 660-square-foot water toys-filled garage, there is a 500-square-foot bunk room for visiting friends and family. The bunk room is connected to the main house by a bridge where built-in storage frames a window seat overlooking the property.
Playful details throughout the house recall the waterfront locale. These include paddles integrated into the stair railing system, engineered flooring with a weathered look, marine cleats as hardware, a boardwalk to the main entry and a nautical lighting package.
Contractor
Fujita Construction
Photographer
Ben Benschneider Photography
May 15, 2014
The design of this house evolved from a sketch provided by the owner. The owner envisioned a classic Italian country home settled into the land over generations. The main body of the house is separated from the garage and a 650-square-foot studio by the stone base of an upper terrace with views of the water. The sense that the house could have expanded over time and generations is reinforced by breaks in the massing. This Northwest interpretation of an Italian villa is situated on a narrow lot on the water’s edge and is designed to capture abundant natural light.
Contractor
Reese Construction LLC
Photographer
Ben Benschneider Photography
April 21, 2014
A small beach cottage constructed in the 1920’s was remodeled and expanded to create this Rockaway Beach residence. Following the owner’s vision, BC&J worked to maintain a visual connection to the water and Seattle beyond, while honoring the look and feel of the shingled cottages found along the Puget Sound coastline in the early part of the 20th century.
The two bedroom house includes daytime living spaces on the ground level and a sunroom with views of Mt. Baker and Mt. Rainier.
Contractor
W M Corbin Construction
Photographer
Michael Seidel Photography
March 14, 2014
Designed for a family with three children, this residential project began with construction of a 3-story guest house/tower in which the family lived while the main house was being built. The main dwelling frames uninterrupted views of Mount Baker to the north, Seattle directly across Puget Sound and Mount Rainier to the South.
Contractor
W M Corbin Construction
Photographer
Pete Saloutos Photography
February 9, 2014
This classic style floating home was designed by BC&J Architecture for a Willamette River site in Oregon. The owners wanted a river-side house well suited to entertaining. At 2,100 square feet the home has an open first floor plan with a large kitchen, central dining room and living room, with views of downtown Portland. The home’s curved roof shields an outdoor seating area from the elements while allowing natural light into the house.
Upstairs, the master bedroom extends toward the river under a large, centered dormer.
Contractor
Marc Even Construction
Photographer
Jeff Amram Photography
January 7, 2014
Departing from the shingle style precedent set by the boathouse and carriage house, the main Point Monroe dwelling presents a more contemporary interpretation of Northwest Regionalism, in line with the owner’s wishes. This interpretation was addressed through massing, careful selection of materials, and accentuation of natural light. Interior spaces feature marble, waxed steel, walnut, sapele and dramatic marble and limestone finishes.
Contractor
Carley Contruction
Photographer
Ben Benschneider Photography
December 21, 2013
This 400-square-foot Point Monroe boathouse and 800-square-foot carriage house were constructed before the property’s main residence and designed to accommodate the needs of part time, out-of-state residents. Care was taken to situate the buildings to work with a future main dwelling. Views of Madison Bay and Indianola were enhanced via thoughtful plan arrangement and ample use of glass.
Contractor
Carley Contruction
Photographer
Pete Saloutos Photography
November 13, 2013
The Pleasant Beach Shop was designed to compliment an existing main house constructed in the early 2,000s. The shop supports a functioning, thriving woodworking business and fits elegantly and unobtrusively into the surrounding neighborhood. The shop is illuminated by natural and artificial light, and light is regulated via a continuous monitor along the ridge of the roof. This unique lighting solution serves the needs of the shop and acts as a lantern in the forested setting during the evening.
Contractor
Salveson Construction, Paul Salveson
Photographer
Nick Felkey Photography
October 25, 2013
The Olympic View house is a two story, 2,700-square-foot home designed for a couple newly retired from careers in academia. A contemporary expression of Northwest Regionalism, the home is designed to accommodate unpredictable weather while maximizing light and presence. The home enjoys views of Port Orchard Narrows and the Olympic Mountain Range beyond via a sheath of glazing rather than conventional window openings. The roof (which appears to float above the home) allows natural light to penetrate the building at all hours of the day.
Contractor
Port Blakely Builders
Photographer
Martin Bydelek Photography



