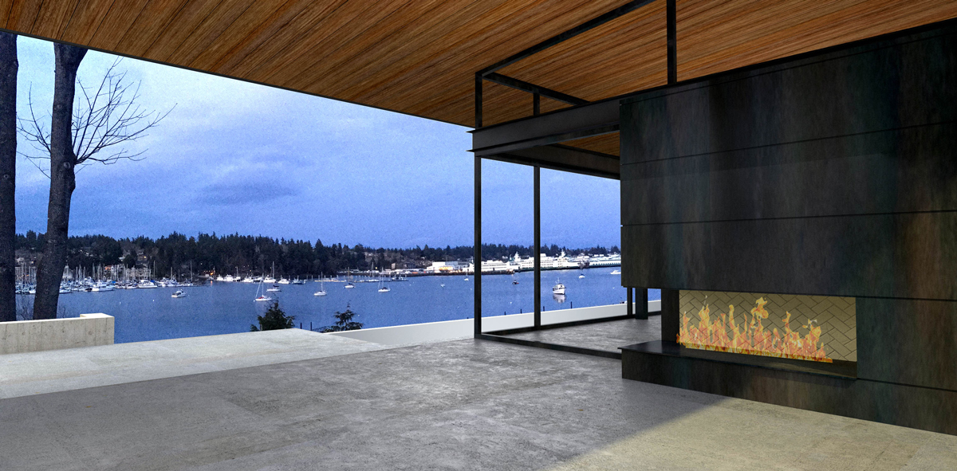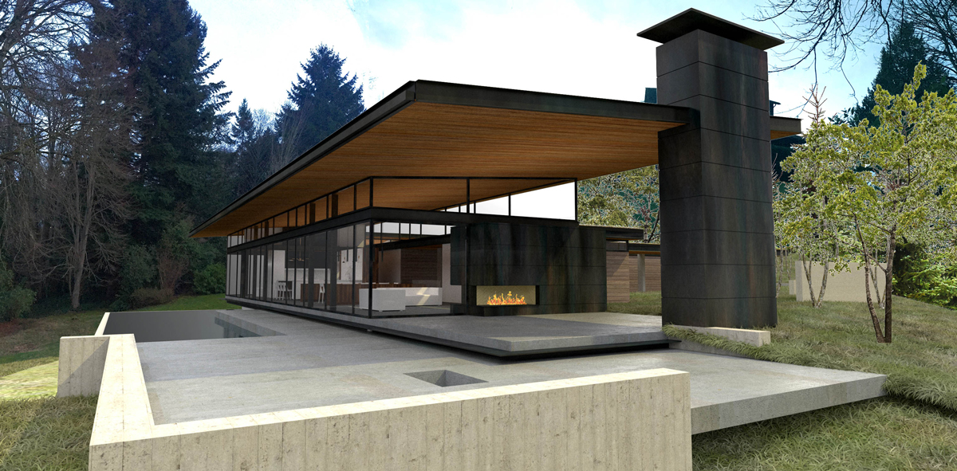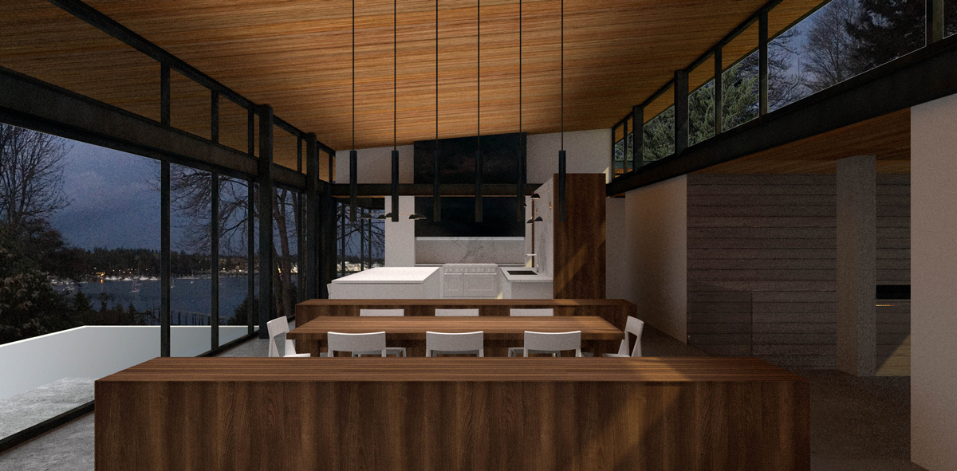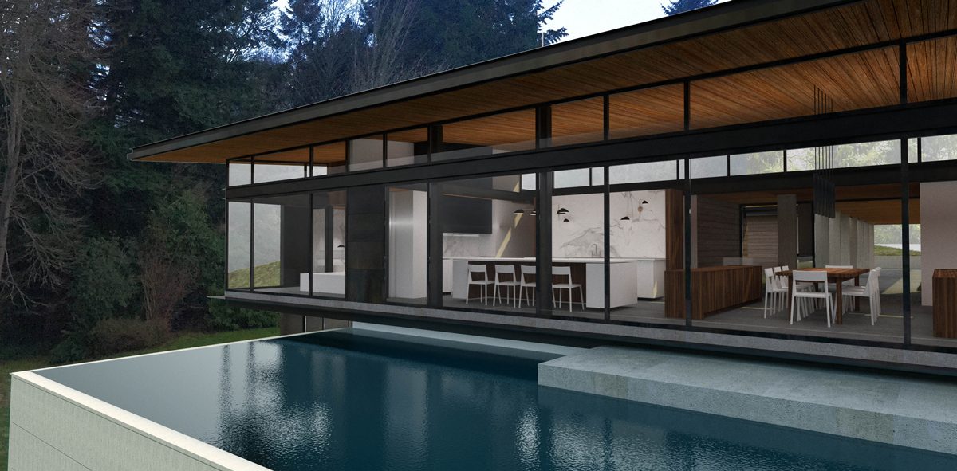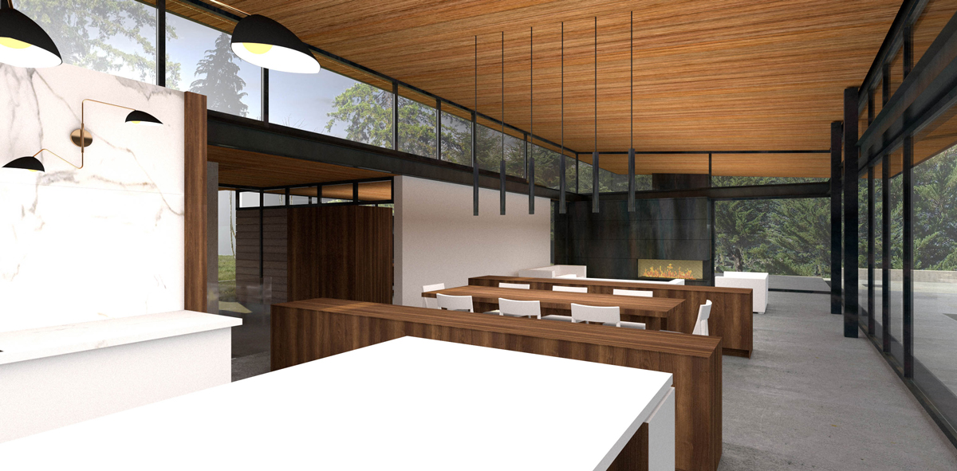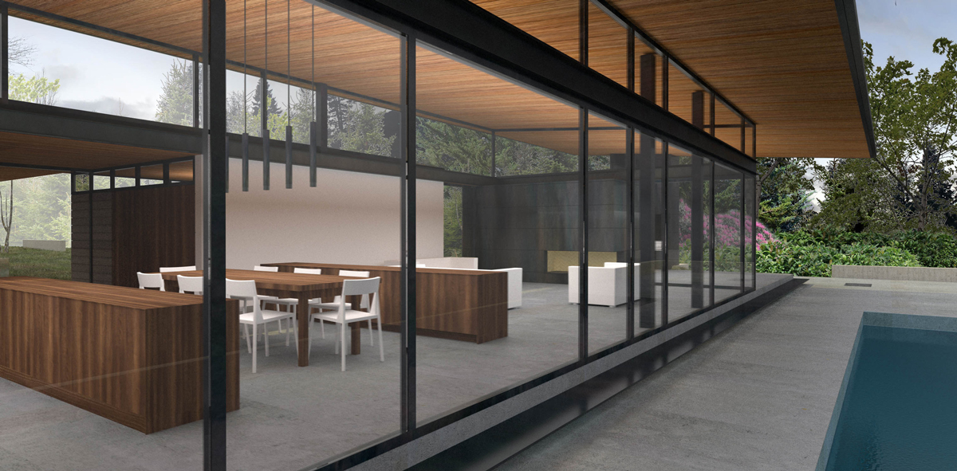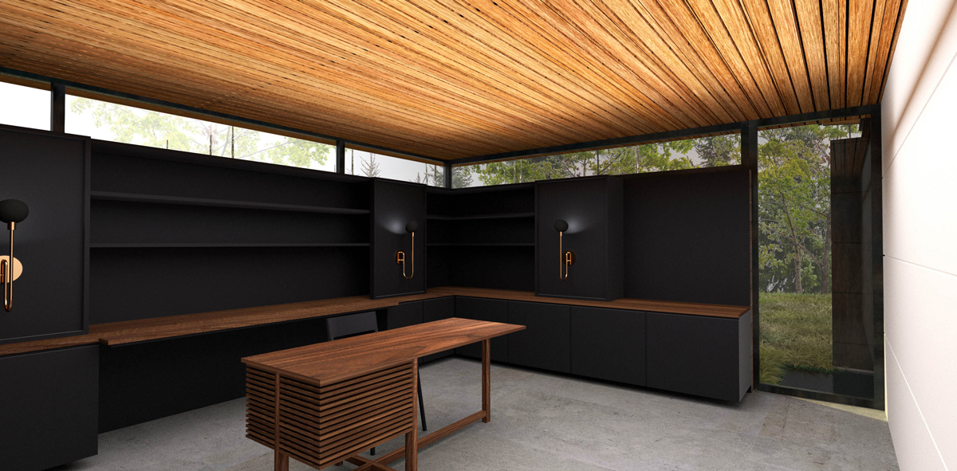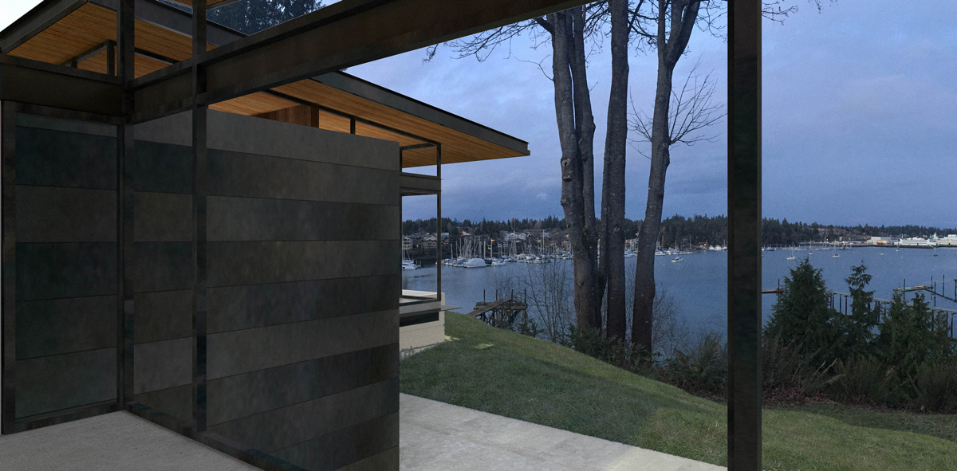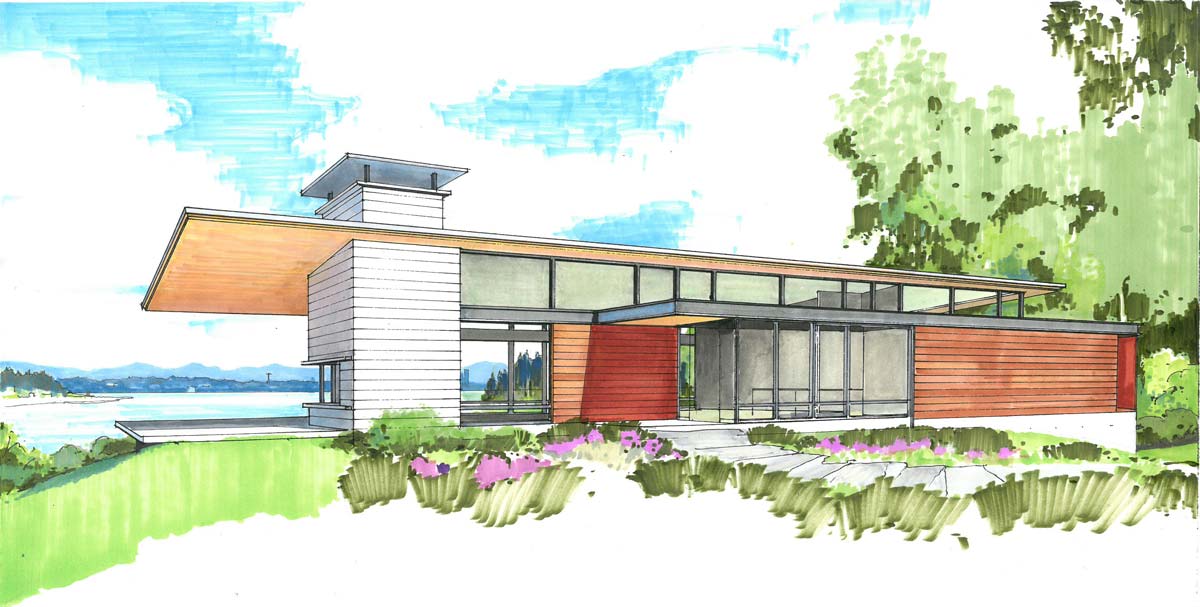Perched on a precipice offering views of Seattle to the east, Sunday Cove to the west, and all of Eagle Harbor and Winslow, Eagle Harbor House basks in abundant natural light and feels connected to the vibrant harbor. The house has grown over time—from a 2,200 square foot conceptual plan to 6,000 square feet—to accommodate visiting family and new amenities. Recent additions include a pool, a theater room, and a guest bedroom wing centered around a courtyard.
The main level of the home includes a great room, indoor and outdoor fireplaces, a utility area and a master bedroom/bathroom. The generous cantilever-covered outdoor area (heated by the outdoor fireplace) makes for a perfect year-round living space, while folding doors along the view ends of the building accentuate the feeling of an open-air pavilion, especially during warmer months. Graceful, identically sized window bays accommodate views, and readily-available thermal glass, while meeting standard door and window dimensions. The lower level of the dwelling is built into the grade, providing each bedroom with a view of Seattle and Eagle Harbor while visually grounding the structure to the site. The home’s massing helps create an aesthetically pleasing hierarchy of spaces within the main living level; and clerestory windows throughout add to the effect. Generous overhangs for building envelope protection and shading from the harsh summer sun are additional attributes of this modern structure.



