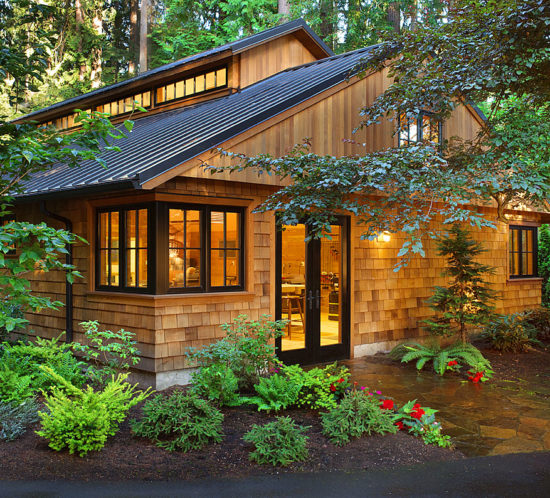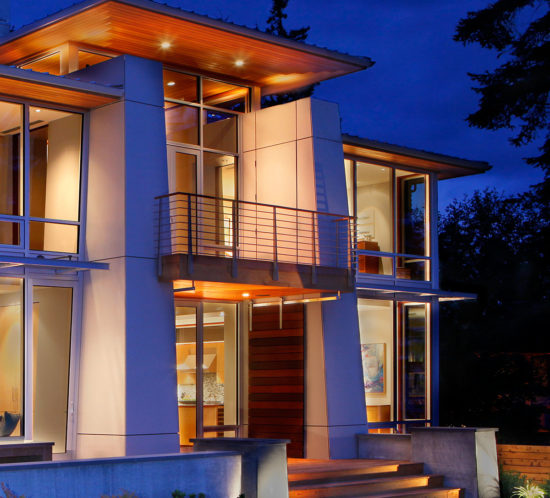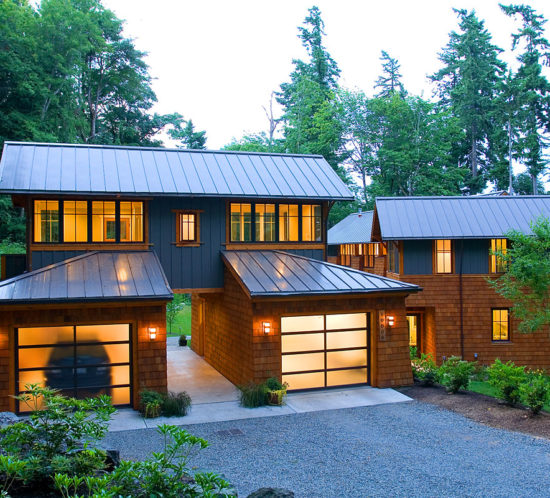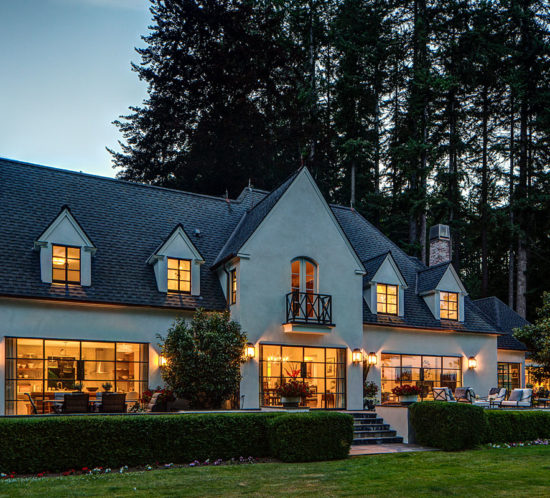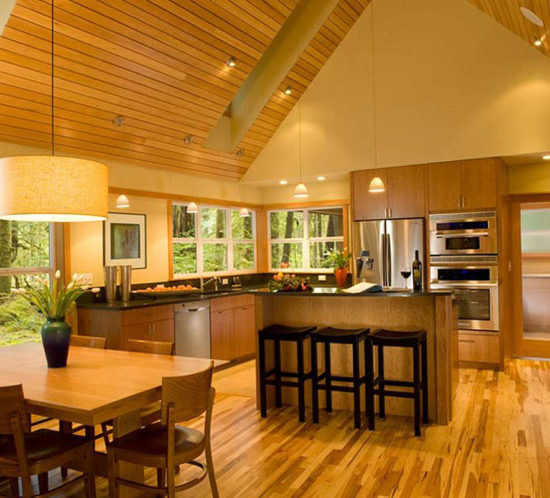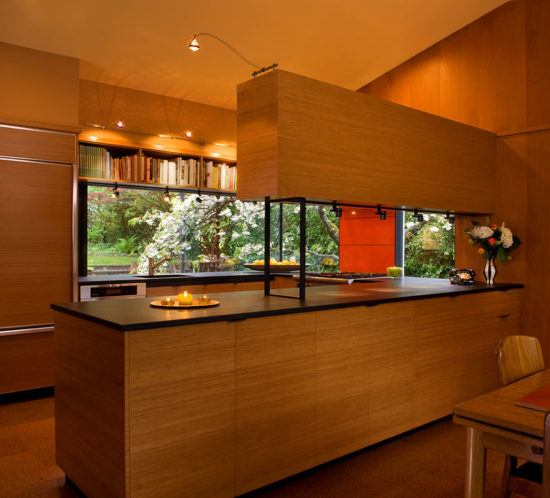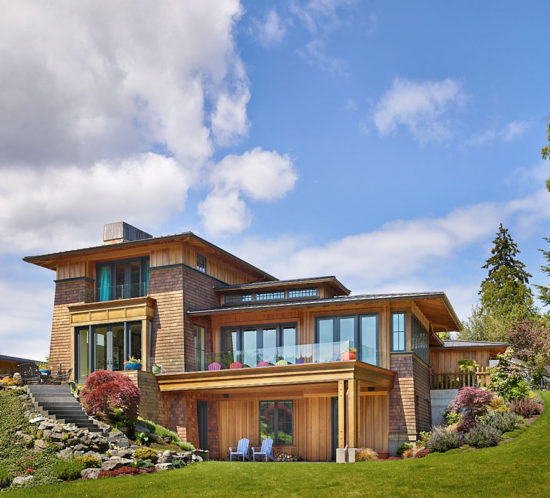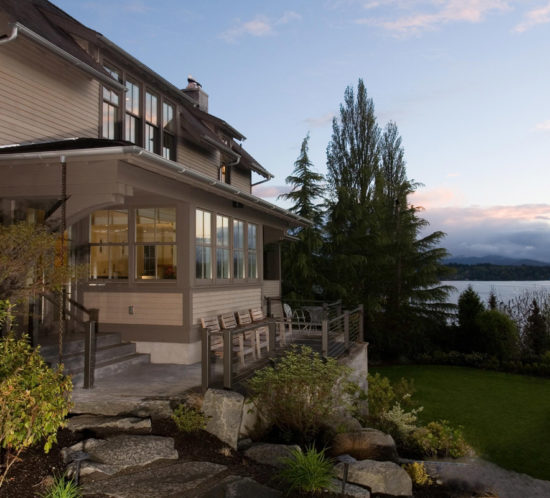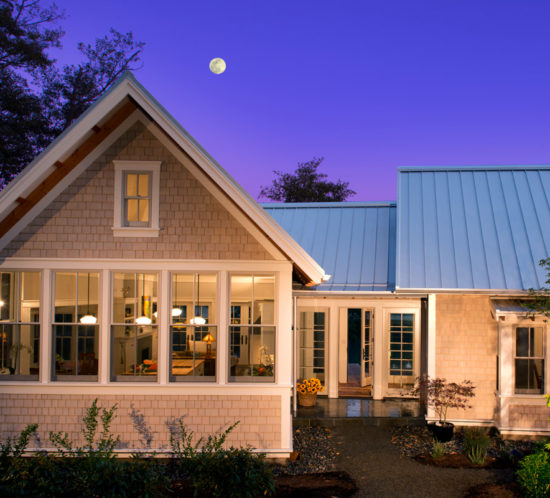- Sort Blog:
- All
-
Articles
-
On The Boards/Current Work
-
Weekly Update
November 13, 2013
The Pleasant Beach Shop was designed to compliment an existing main house constructed in the early 2,000s. The shop supports a functioning, thriving woodworking business and fits elegantly and unobtrusively into the surrounding neighborhood. The shop is illuminated by natural and artificial light, and light is regulated via a continuous monitor along the ridge of the roof. This unique lighting solution serves the needs of the shop and acts as a lantern in the forested setting during the evening.
Contractor
Salveson Construction, Paul Salveson
Photographer
Nick Felkey Photography
October 25, 2013
The Olympic View house is a two story, 2,700-square-foot home designed for a couple newly retired from careers in academia. A contemporary expression of Northwest Regionalism, the home is designed to accommodate unpredictable weather while maximizing light and presence. The home enjoys views of Port Orchard Narrows and the Olympic Mountain Range beyond via a sheath of glazing rather than conventional window openings. The roof (which appears to float above the home) allows natural light to penetrate the building at all hours of the day.
Contractor
Port Blakely Builders
Photographer
Martin Bydelek Photography
September 21, 2013
This 3,200-square-foot Bainbridge Island home was designed around the concept of living pavilions, with each pavilion taking in different views. The main pavilion houses the great room and children’s bedrooms. The west pavilion houses a discrete guest suite. The north pavilion includes the utility and family rooms on the main floor and master suite on the second. The home is designed to work with the contours of the property in order to maximize light exposure throughout the day.
The project included a detached garage and office space above.
Contractor
Jefferson Fine Home Builders
Photographer
Brian Francis Photography
August 12, 2013
An iconic structure originally built in the early 1930’s, the 5,000 square foot Manzanita Bay House on Bainbridge Island is a Norman style residence. The remodel and expansion work performed on this house included the complete demolition and reconstruction of all interior spaces and the addition of a master bedroom/bathroom pavilion on the main level.
All-new interior finishes were included in the update, and special care was taken to maintain the spirit and intent of the original lines and massing of the house and it’s lineage on Manzanita Bay.
Contractor
Clark Construction LLC
Photographer
Jeff Amram Photography
July 21, 2013
This 1,200-square-foot remodel and addition was created for a young family on a tight budget. The remodel involved the reassignment of spaces within an existing framework. Inefficient spaces were repurposed, and a covered porch was enclosed to form an expanded kitchen/dining area. The project included a new laundry center, and a secret reading loft which allows the children to be near the general activity of the home. A homework alcove with rolling barn doors replaced the old kitchen.
Contractor
Carley Contruction
Photographer
Pete Saloutos Photography
May 23, 2013
This 300-square-foot green remodel required the removal of an existing kitchen, a reassignment of spaces, and installation of new windows opening to the courtyard beyond. Sustainable materials were used, including LED lighting, Richlite counter tops, sustainably harvested bamboo for cabinets, and cork flooring. Recycled material was employed for framing, where applicable, and all work occurred within the existing footprint. Care was taken to honor the mid-century modern design aesthetic of the home.
Contractor
Michael Mefford and Renaissance Woodworks
Photographer
Pete Saloutos Photography
April 21, 2013
Designed for a young family, this 3,800 square foot home is located on the south shore of Eagle Harbor on Bainbridge Island, and uses pavilions to organize the various functions of the home. The main pavilion accommodates the living room, dining room and den on the main level; children’s rooms on the second level, and a playroom on the lower level. Wing pavilions incorporate the kitchen on the east end and the master suite on the west end. Pavilions are connected via a curved spine hallway that conforms to the line of the topography.
February 21, 2013
This residence for a growing family includes a guest house for parents, a small theater for children to present plays, and a tower for use as a home office. The main house also includes a project room for the kids, open living, dining and kitchen areas, and a covered view porch with an outdoor fireplace. The main house and tower/guest house frame a landscaped courtyard with views of Budd Inlet and the Olympic Mountains beyond.
Contractor
Seabrook Construction Company
Photographer
Northlight Photography
January 30, 2013
The Back Bay House is comprised of two main structures, a nocturnal wing and a daytime wing joined by a glass gallery space. The daytime wing presents an informal, livable space that includes the dining area—set in an intimate alcove—a large country kitchen, and a seating area which opens onto a classic covered porch and the water beyond. The nocturnal wing houses three bedrooms and an away-from-it-all view tower. The master, on the water side, enjoys views of the shore, water and wildlife, while the other bedrooms face the garden and neighboring meadow.
Contractor
Hobbs Home Building
Photographer
Pete Saloutos Photography



