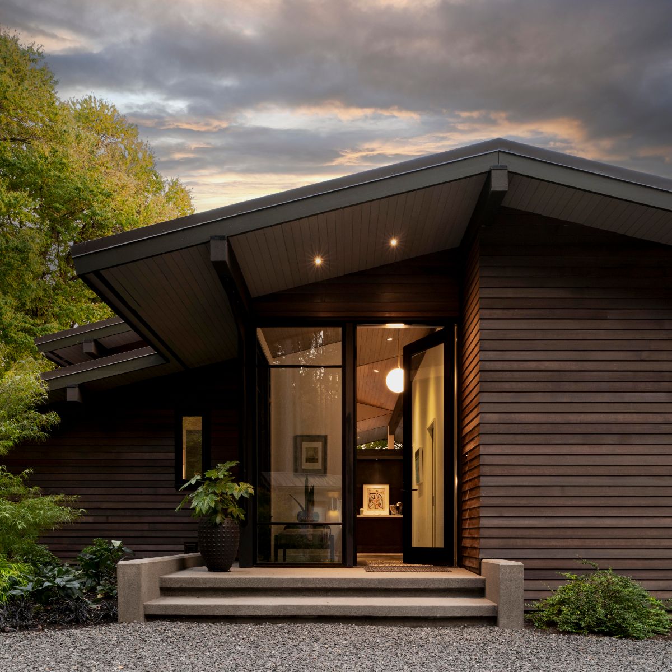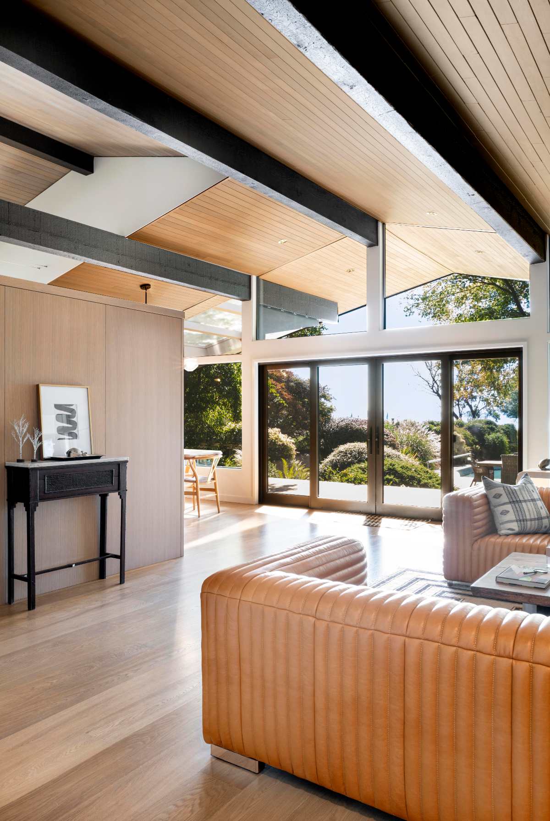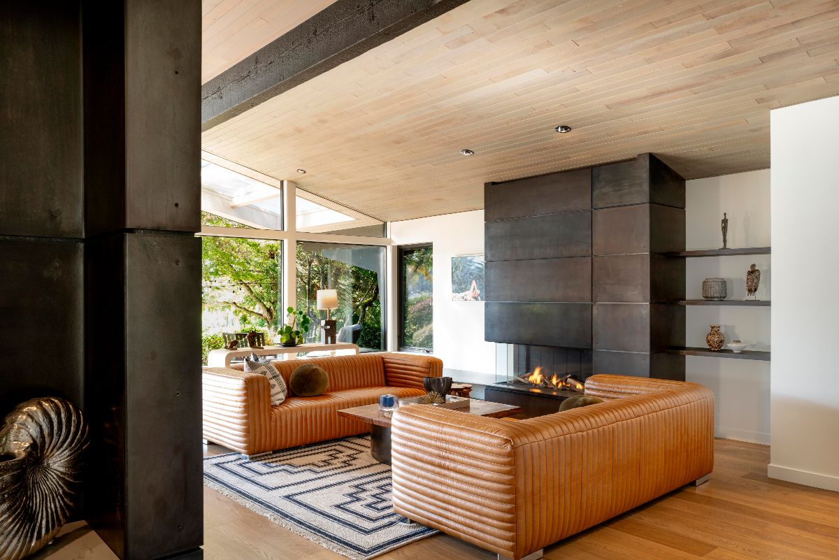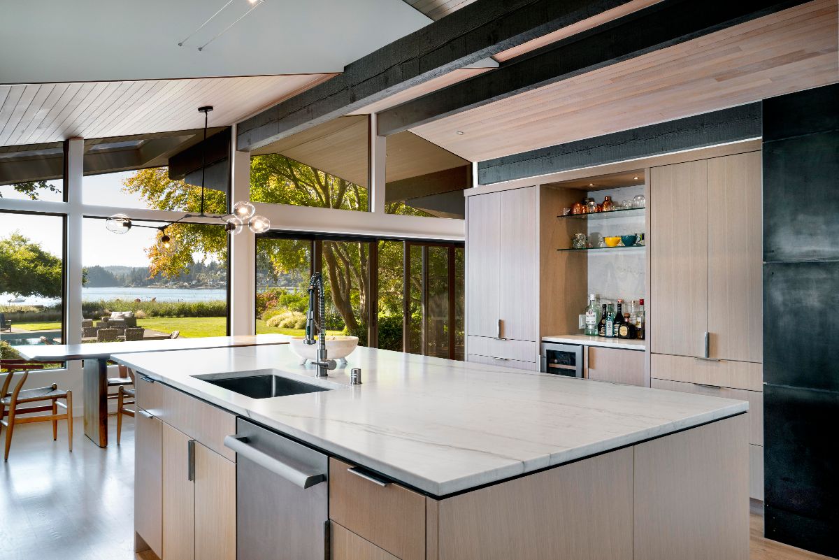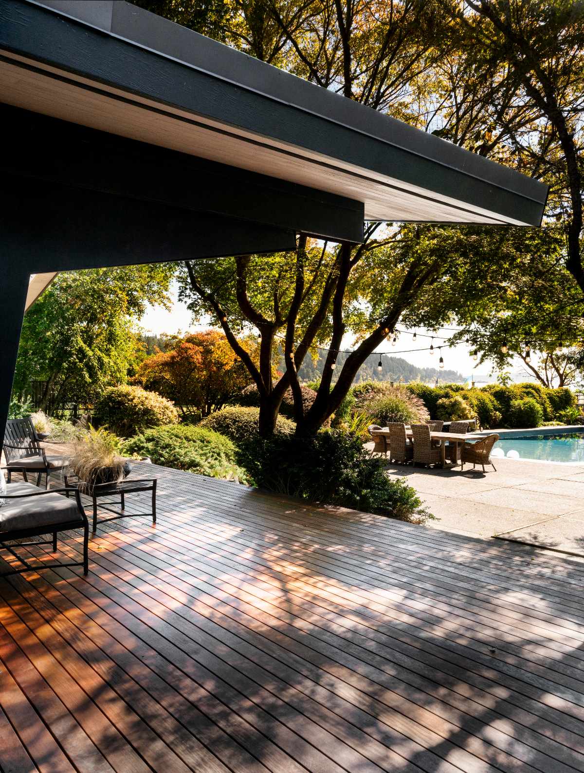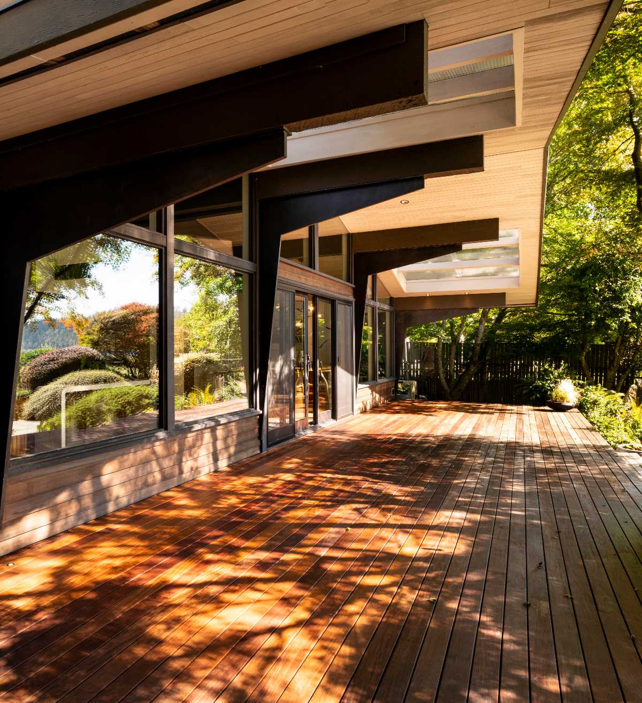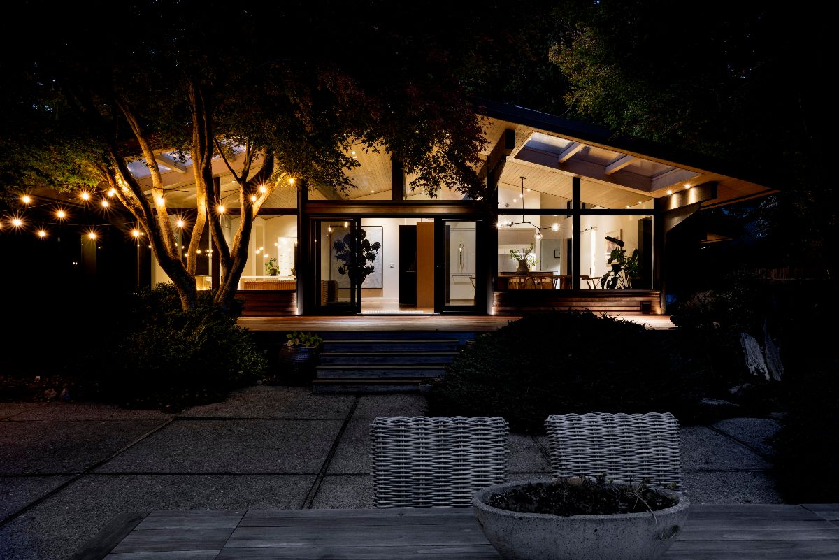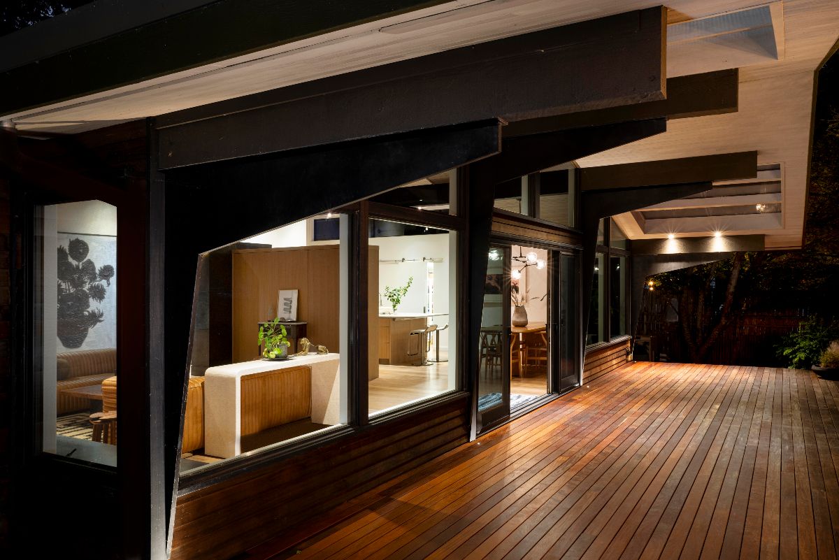Remodel and additions to this 1960’s beach house on Bainbridge Island occurred in stages. The initial work was in the bedroom wing with follow on improvements to the main living spaces. The existing conditions were sparse, small and not sized appropriately for a family of four. The scope of work for the living space improvements and expansion included absorption of a carport into a new entry, family room, gallery, home office and powder room. This scope also included the addition of a utility/laundry room, new kitchen, new porch configuration, new living room layout including relocated fireplace.
Careful attention to expressing a comforting scale and natural light exemplary of mid century design was considered in the development of the design. By incorporating materials not used conventionally in the early 1960’s the architecture was transformed into a building which allows views, ample natural light and sheltered outdoor spaces. Restrained use of materials created a palette which allows both the natural and advanced artificial lighting to bounce off surfaces resulting in an exciting and ever changing experience inside the building.
The new design work carefully weaves through mature and delicate landscape in order to maintain passive shading and enjoy the seasonal colors. This design and planning strategy helped when accommodating the convoluted and contradictory shoreline permitting regulations.
By working carefully with the owner, the contractors, the triad was able to address unforeseen conditions with imaginative and thoughtful results.



