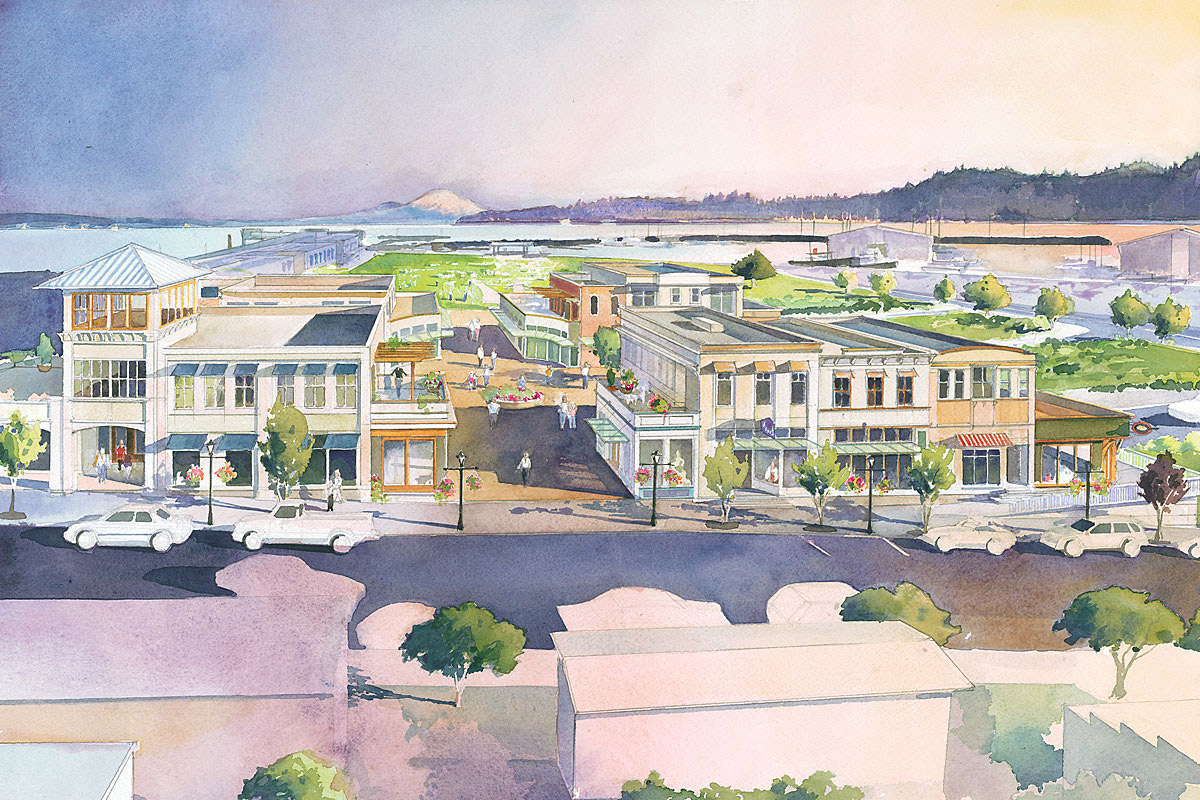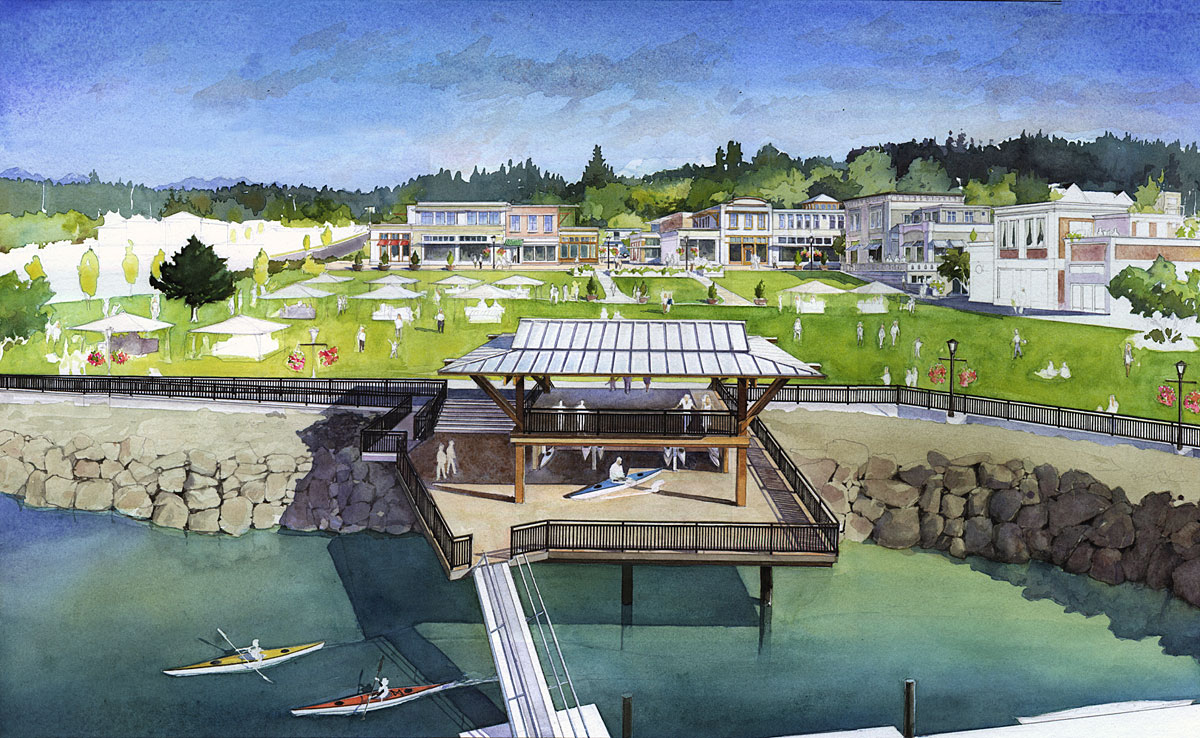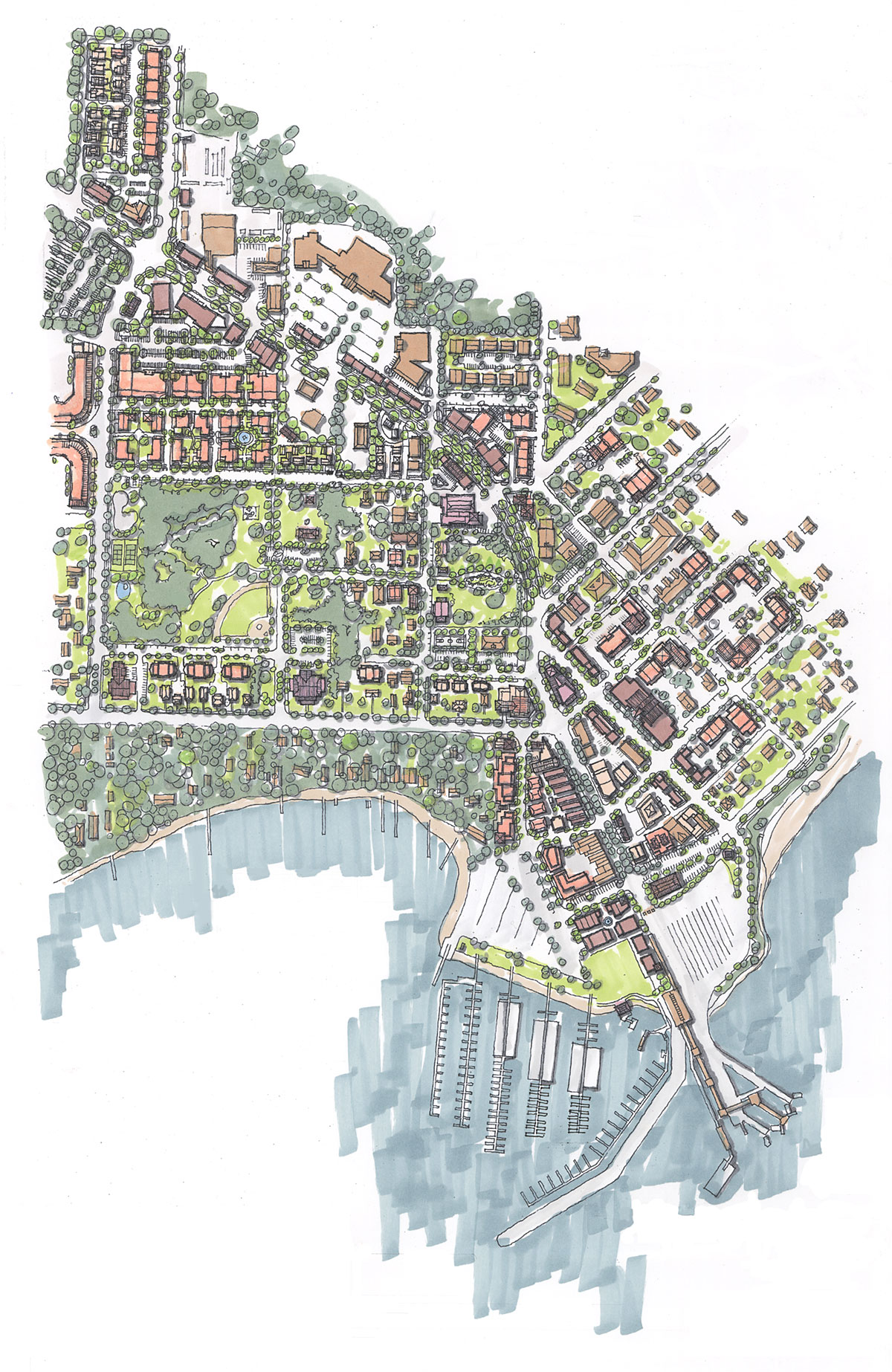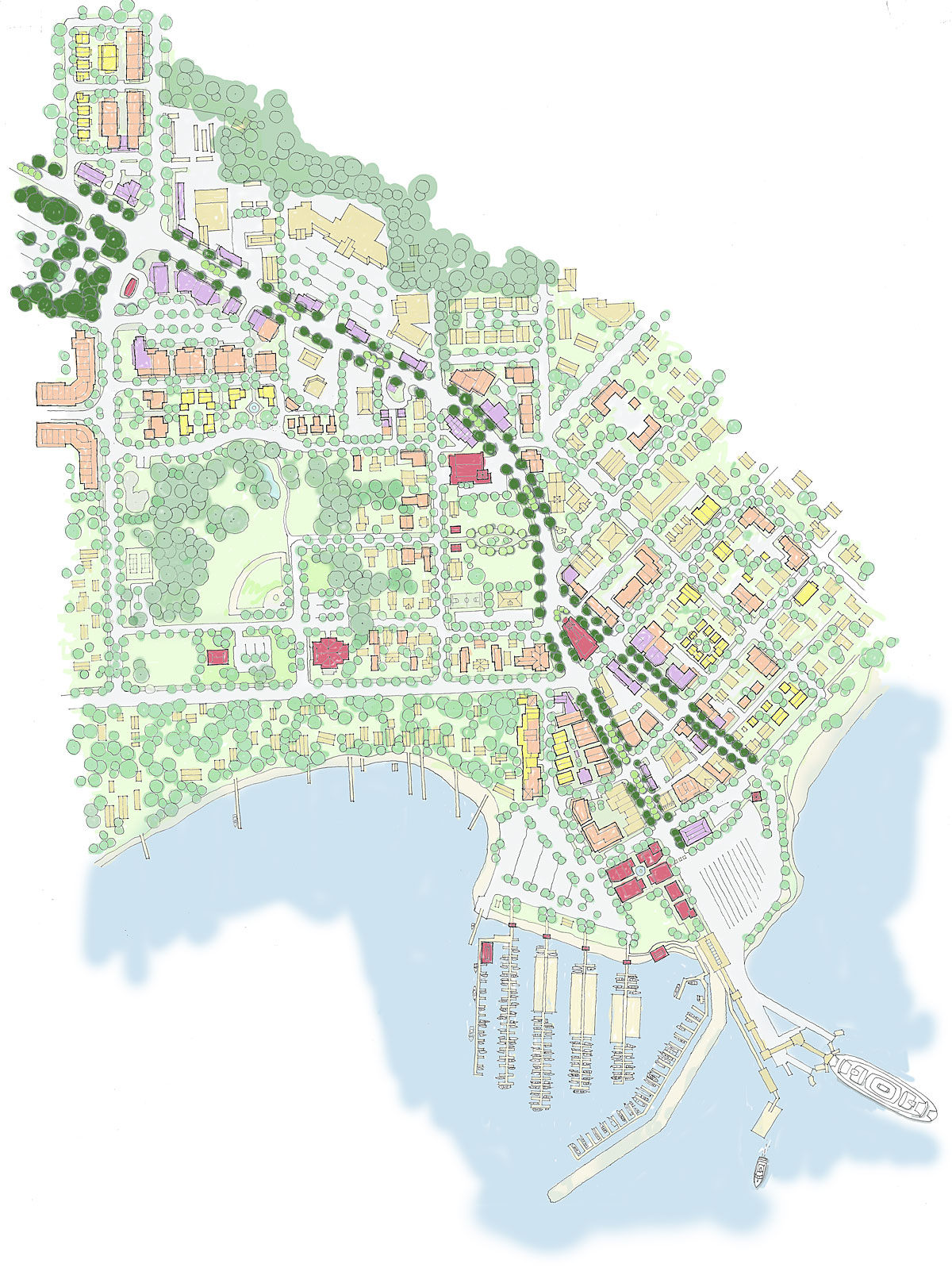The scope of work for the Kingston Master Plan involved working with community members, property owners and municipal planning officials and drawing inspiration from sustainable small town living paradigms. Elements of the plan include walkable streets, single and attached housing, mixed-use buildings within the town core, and implementation of rain gardens to control and purify storm runoff to protect the near-shore environment. Care was taken to reduce paved areas within the village area—also to protect water quality.






